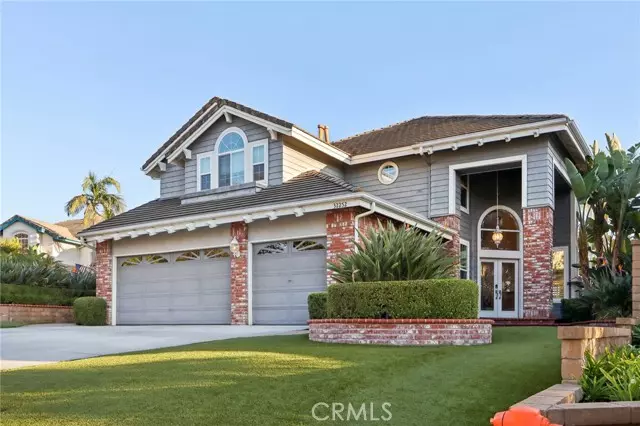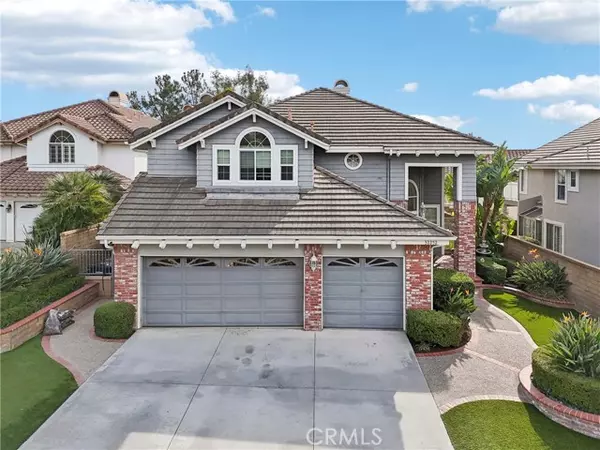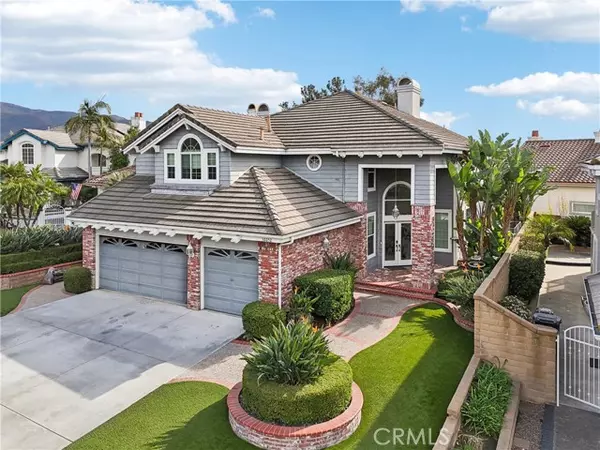6 Beds
4 Baths
3,234 SqFt
6 Beds
4 Baths
3,234 SqFt
Key Details
Property Type Single Family Home
Sub Type Detached
Listing Status Active
Purchase Type For Sale
Square Footage 3,234 sqft
Price per Sqft $555
MLS Listing ID CROC24254618
Bedrooms 6
Full Baths 3
HOA Fees $335/mo
HOA Y/N Yes
Originating Board Datashare California Regional
Year Built 1992
Lot Size 6,900 Sqft
Property Sub-Type Detached
Property Description
Location
State CA
County Orange
Interior
Heating Forced Air
Cooling Ceiling Fan(s), Central Air, Whole House Fan
Flooring Tile, Vinyl, Carpet
Fireplaces Type Family Room
Fireplace Yes
Window Features Double Pane Windows
Appliance Dishwasher, Gas Range, Microwave, Refrigerator
Laundry Dryer, Laundry Room, Washer, Laundry Chute, Inside
Exterior
Garage Spaces 3.0
Pool Spa
Amenities Available Playground, Pool, Gated, Spa/Hot Tub, Tennis Court(s), Other, Picnic Area
View Mountain(s), Other
Private Pool false
Building
Lot Description Cul-De-Sac, Landscape Misc
Story 2
Water Public
Schools
School District Saddleback Valley Unified

"My job is to find and attract mastery-based agents to the office, protect the culture, and make sure everyone is happy! "






