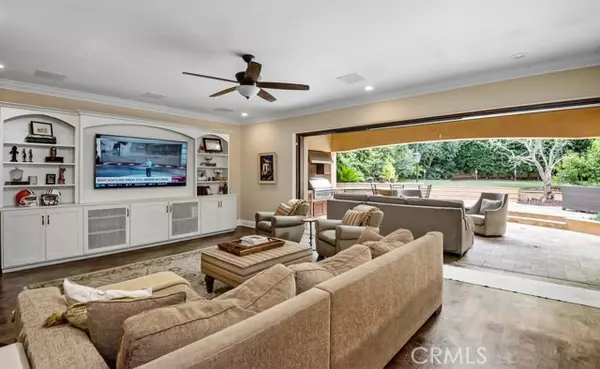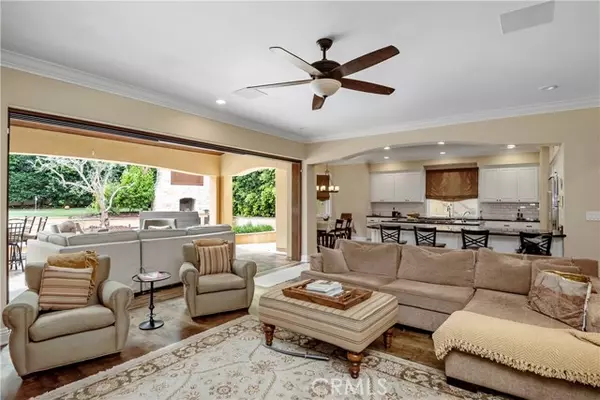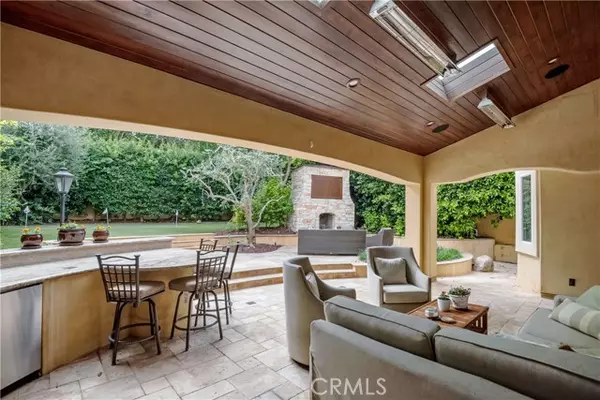5 Beds
5 Baths
4,400 SqFt
5 Beds
5 Baths
4,400 SqFt
Key Details
Property Type Single Family Home
Sub Type Detached
Listing Status Active
Purchase Type For Sale
Square Footage 4,400 sqft
Price per Sqft $1,272
MLS Listing ID CRSB24255582
Bedrooms 5
Full Baths 4
HOA Y/N No
Originating Board Datashare California Regional
Year Built 2003
Lot Size 7,506 Sqft
Property Description
Location
State CA
County Los Angeles
Interior
Heating Forced Air, Central
Cooling Central Air
Flooring Wood
Fireplaces Type Family Room, Free Standing, Wood Burning
Fireplace Yes
Appliance Dishwasher, Disposal, Gas Range, Microwave, Range, Refrigerator, Gas Water Heater
Laundry Dryer, Laundry Room, Washer
Exterior
Garage Spaces 3.0
Pool None
View Trees/Woods
Private Pool false
Building
Lot Description Secluded, Other, Landscape Misc
Story 2
Water Public
Architectural Style Spanish
Schools
School District Manhattan Unified

"My job is to find and attract mastery-based agents to the office, protect the culture, and make sure everyone is happy! "






