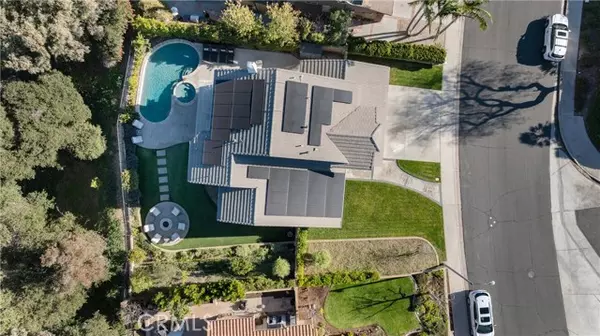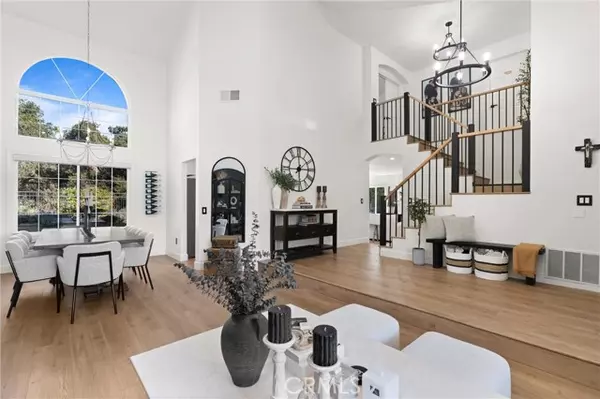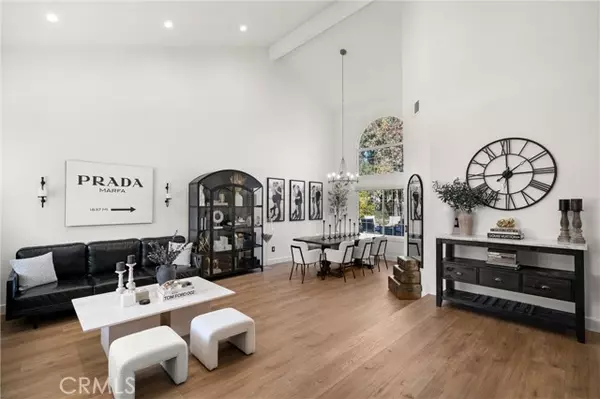GET MORE INFORMATION
Bought with Darrell Burns • Savient Financial, Inc.
$ 1,735,000
$ 1,749,900 0.9%
4 Beds
3 Baths
2,300 SqFt
$ 1,735,000
$ 1,749,900 0.9%
4 Beds
3 Baths
2,300 SqFt
Key Details
Sold Price $1,735,000
Property Type Single Family Home
Sub Type Detached
Listing Status Sold
Purchase Type For Sale
Square Footage 2,300 sqft
Price per Sqft $754
MLS Listing ID CROC25008827
Sold Date 01/27/25
Bedrooms 4
Full Baths 2
HOA Fees $112/mo
HOA Y/N Yes
Originating Board Datashare California Regional
Year Built 1989
Lot Size 7,912 Sqft
Property Description
Location
State CA
County Orange
Interior
Cooling Central Air
Flooring Vinyl, Carpet
Fireplaces Type Family Room
Fireplace Yes
Window Features Screens
Appliance Dishwasher, Disposal, Gas Range, Microwave, Range, Water Softener
Laundry Gas Dryer Hookup, Laundry Room, Other, Inside
Exterior
Garage Spaces 3.0
Pool Spa
Amenities Available Other
View Mountain(s)
Private Pool true
Building
Story 2
Water Public
Schools
School District Saddleback Valley Unified

"My job is to find and attract mastery-based agents to the office, protect the culture, and make sure everyone is happy! "






