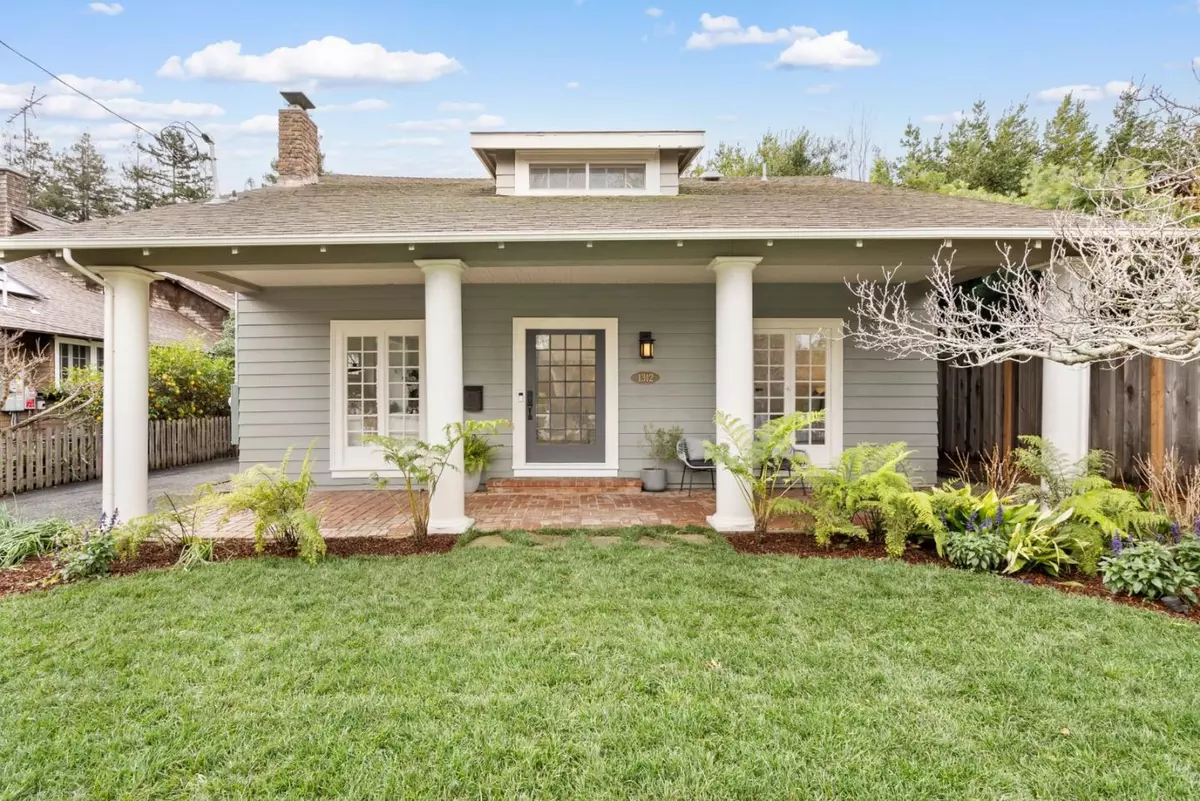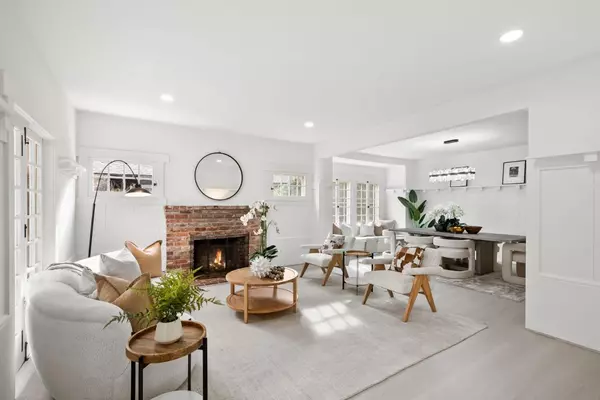REQUEST A TOUR If you would like to see this home without being there in person, select the "Virtual Tour" option and your agent will contact you to discuss available opportunities.
In-PersonVirtual Tour
Listed by Annie Watson • Coldwell Banker Realty
$ 3,888,000
Est. payment | /mo
3 Beds
2 Baths
2,025 SqFt
$ 3,888,000
Est. payment | /mo
3 Beds
2 Baths
2,025 SqFt
Key Details
Property Type Single Family Home
Sub Type Detached
Listing Status Pending
Purchase Type For Sale
Square Footage 2,025 sqft
Price per Sqft $1,920
MLS Listing ID ML81993417
Bedrooms 3
Full Baths 2
HOA Y/N No
Originating Board Datashare MLSListings
Year Built 1910
Lot Size 6,250 Sqft
Property Sub-Type Detached
Property Description
Don't miss this Craftsman charmer in sought-after Professorville, combining history with modern amenities! Craftsman century-old details include numerous windows flooding the home with natural light; a living room anchored by a large fireplace; large plank floors throughout; a covered front porch flanked by traditional columns; a decorative roof dormer. Interior designed in soothing tones. Large living/dining room combination with cozy window seat to entertain friends and family under a modern crystal chandelier. Contemporary Chefs kitchen with painted Shaker cabinets, marble counter tops, a 6-burner Viking gas range and stainless steel appliances. Two spacious guest bedrooms share a stylish hallway bath with travertine vanity top and shower over tub. Vast primary suite upstairs revealed by glass French doors, with vaulted ceiling, seating area, multiple closets, contemporary bathroom and A/C. Separate laundry/mud room. Partial basement for additional storage. Finished, detached garage doubles as flex-use room for working or playing. Private fenced back yard with mature landscape, deck and stone patio. Easy access to Stanford, 101, commute routes & leading tech campuses such as Apple, Google and Meta. Award-winning Palo Alto schools.
Location
State CA
County Santa Clara
Interior
Heating Forced Air
Fireplaces Type Living Room
Fireplace Yes
Exterior
Garage Spaces 1.0
Private Pool false
Building
Story 2
Water Public
Schools
School District Palo Alto Unified, Palo Alto Unified

© 2025 BEAR, CCAR, bridgeMLS. This information is deemed reliable but not verified or guaranteed. This information is being provided by the Bay East MLS or Contra Costa MLS or bridgeMLS. The listings presented here may or may not be listed by the Broker/Agent operating this website.
"My job is to find and attract mastery-based agents to the office, protect the culture, and make sure everyone is happy! "






