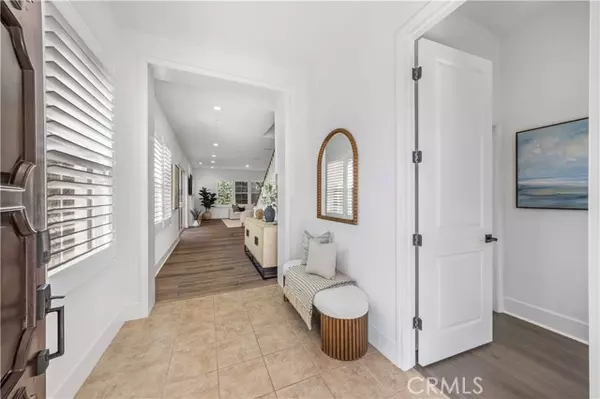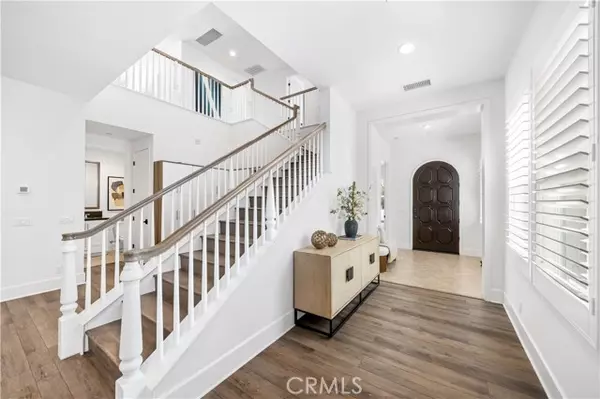5 Beds
6 Baths
3,596 SqFt
5 Beds
6 Baths
3,596 SqFt
OPEN HOUSE
Sun Feb 23, 1:00pm - 4:30pm
Key Details
Property Type Single Family Home
Sub Type Detached
Listing Status Active
Purchase Type For Sale
Square Footage 3,596 sqft
Price per Sqft $1,056
MLS Listing ID CROC25031802
Bedrooms 5
Full Baths 5
HOA Fees $150/mo
HOA Y/N Yes
Originating Board Datashare California Regional
Year Built 2019
Lot Size 4,331 Sqft
Property Sub-Type Detached
Property Description
Location
State CA
County Orange
Interior
Heating Forced Air
Cooling Ceiling Fan(s), Central Air, Zoned, Whole House Fan, Other, ENERGY STAR Qualified Equipment
Flooring Wood
Fireplaces Type Family Room, Gas
Fireplace Yes
Window Features Double Pane Windows
Appliance Dishwasher, Disposal, Gas Range, Microwave, Oven, Range, Refrigerator, Self Cleaning Oven, Water Filter System, Gas Water Heater, Water Softener, Tankless Water Heater
Laundry Other, Inside, Upper Level
Exterior
Garage Spaces 2.0
Pool Spa
Amenities Available Playground, Pool, Spa/Hot Tub, Tennis Court(s), Other, Barbecue, BBQ Area, Park, Picnic Area
View Other
Handicap Access Other
Private Pool false
Building
Lot Description Cul-De-Sac, Street Light(s), Landscape Misc, Storm Drain
Story 2
Foundation Slab
Water Public
Architectural Style Modern/High Tech
Schools
School District Irvine Unified

"My job is to find and attract mastery-based agents to the office, protect the culture, and make sure everyone is happy! "






