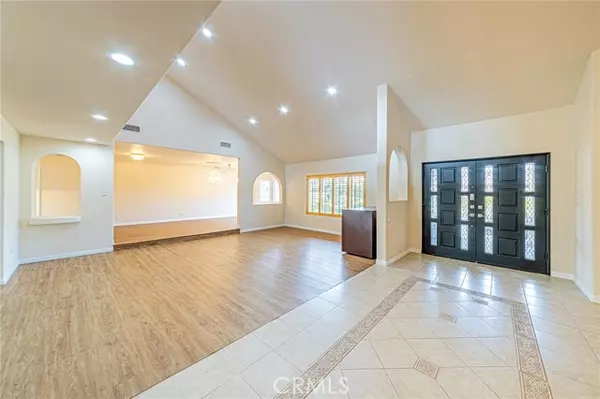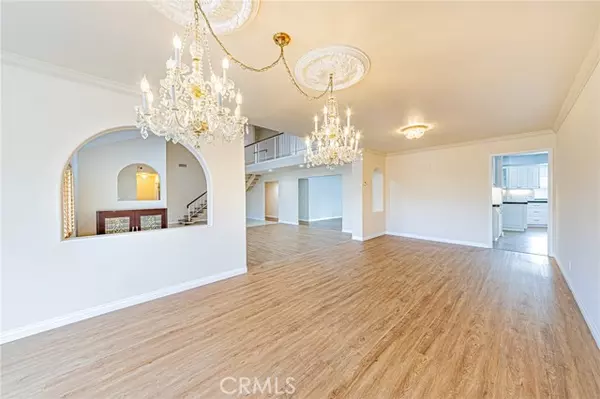7 Beds
5 Baths
5,200 SqFt
7 Beds
5 Baths
5,200 SqFt
Key Details
Property Type Single Family Home
Sub Type Detached
Listing Status Active
Purchase Type For Sale
Square Footage 5,200 sqft
Price per Sqft $375
MLS Listing ID CRPW25031106
Bedrooms 7
Full Baths 3
HOA Y/N No
Originating Board Datashare California Regional
Year Built 1977
Lot Size 0.391 Acres
Property Sub-Type Detached
Property Description
Location
State CA
County Los Angeles
Interior
Heating Forced Air
Cooling Central Air, Other
Flooring Laminate, Wood
Fireplaces Type Family Room, Gas
Fireplace Yes
Window Features Screens
Appliance Dishwasher, Double Oven, Microwave, Gas Water Heater, Water Softener
Laundry Dryer, Laundry Room, Washer, Other
Exterior
Garage Spaces 3.0
Pool In Ground, Spa
View None
Handicap Access Other
Private Pool true
Building
Lot Description Cul-De-Sac, Other, Street Light(s), Landscape Misc
Story 2
Water Public
Schools
School District Hacienda La Puente Unified

"My job is to find and attract mastery-based agents to the office, protect the culture, and make sure everyone is happy! "





