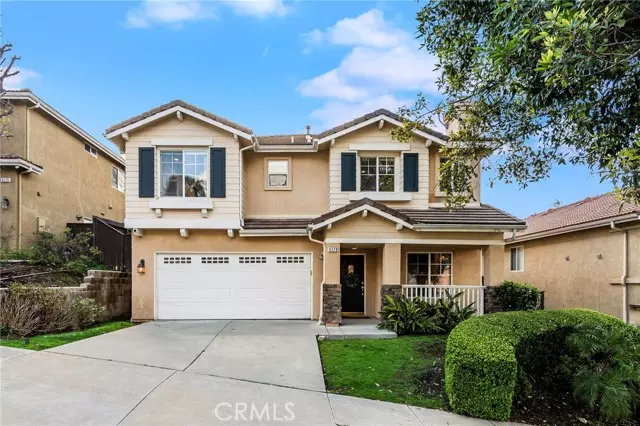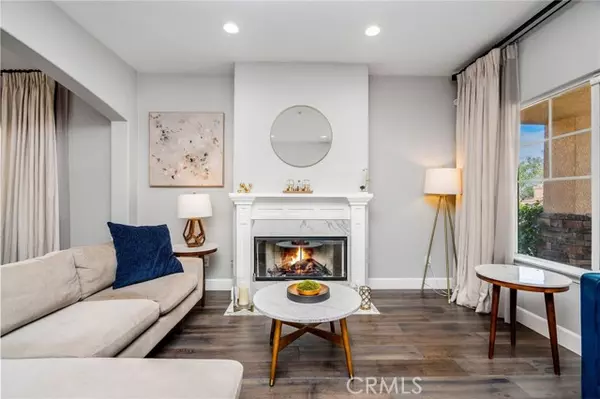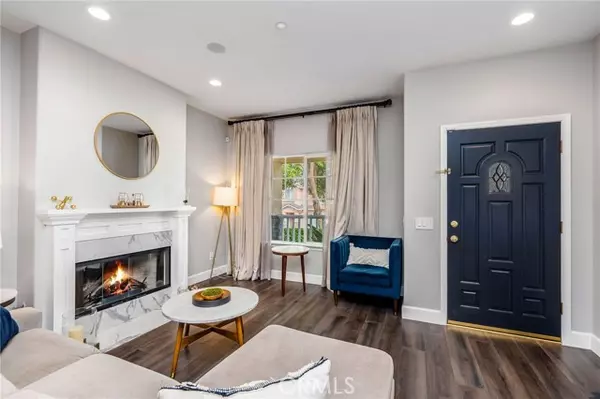4 Beds
3 Baths
2,676 SqFt
4 Beds
3 Baths
2,676 SqFt
OPEN HOUSE
Sat Mar 01, 1:00am - 3:00pm
Sun Feb 23, 1:00pm - 3:00pm
Key Details
Property Type Single Family Home
Sub Type Detached
Listing Status Active
Purchase Type For Sale
Square Footage 2,676 sqft
Price per Sqft $635
MLS Listing ID CRSR25035055
Bedrooms 4
Full Baths 3
HOA Y/N No
Originating Board Datashare California Regional
Year Built 2002
Lot Size 5,011 Sqft
Property Sub-Type Detached
Property Description
Location
State CA
County Los Angeles
Interior
Heating Central
Cooling Central Air
Flooring Wood
Fireplaces Type Electric, Gas, Living Room, Raised Hearth, Wood Burning
Fireplace Yes
Window Features Double Pane Windows
Appliance Disposal, Gas Range, Microwave, Range, Refrigerator, Gas Water Heater, ENERGY STAR Qualified Appliances
Laundry Laundry Room, Other, Inside
Exterior
Garage Spaces 2.0
Pool None
View Trees/Woods, Other
Private Pool false
Building
Lot Description Cul-De-Sac, Other, Landscape Misc
Story 2
Foundation Slab
Water Public
Schools
School District Los Angeles Unified

"My job is to find and attract mastery-based agents to the office, protect the culture, and make sure everyone is happy! "






