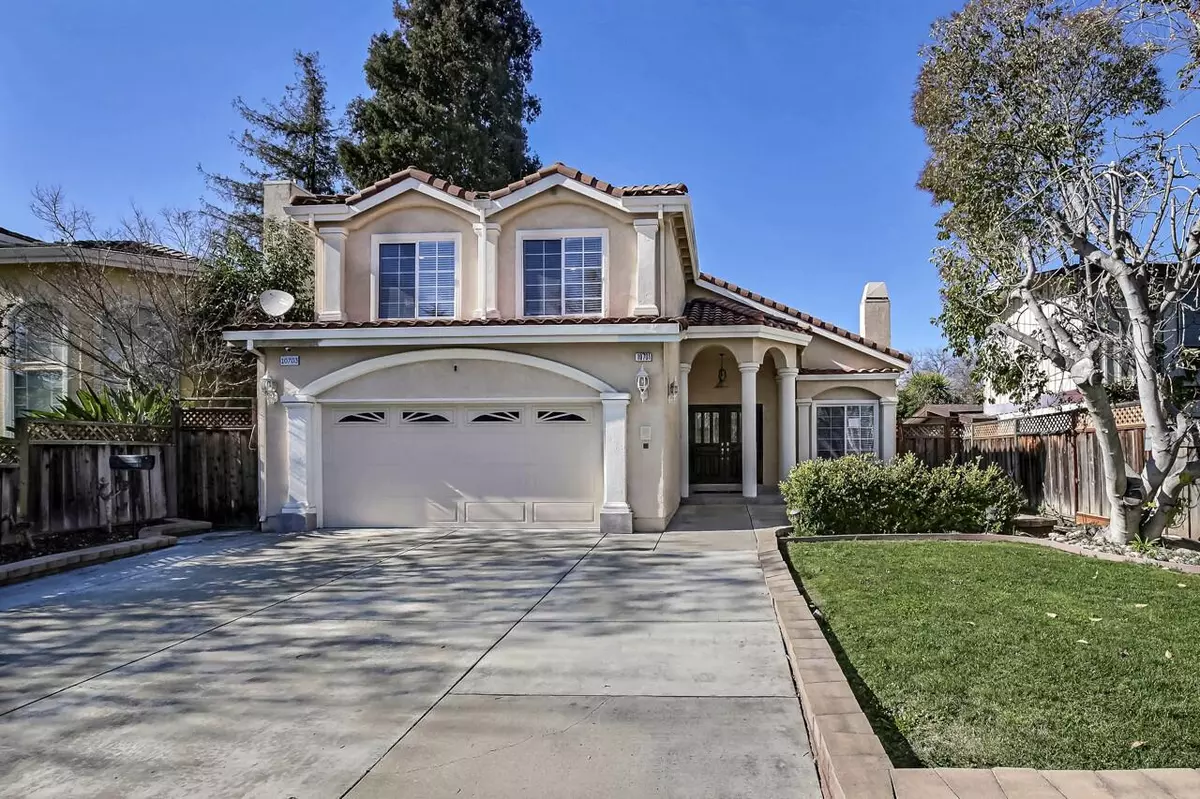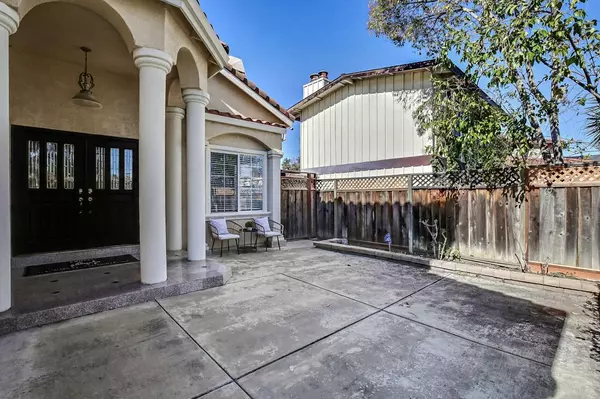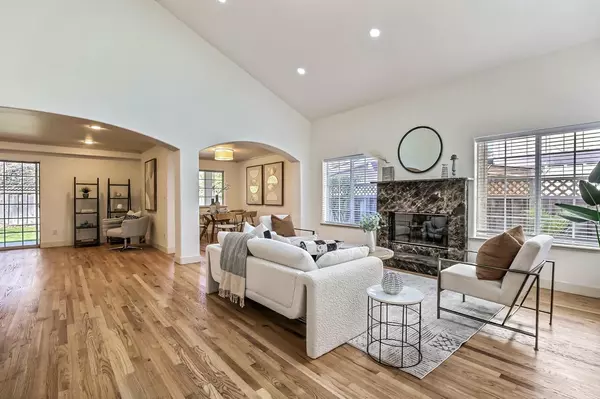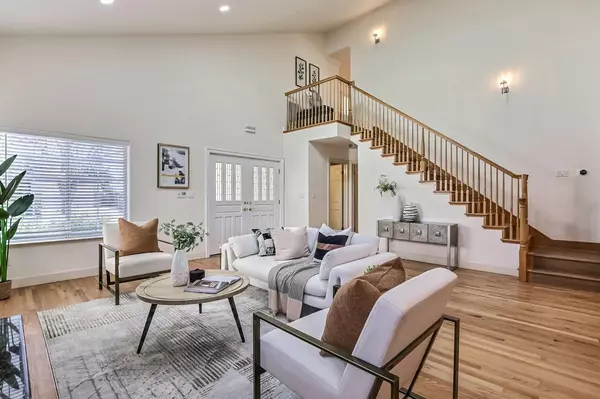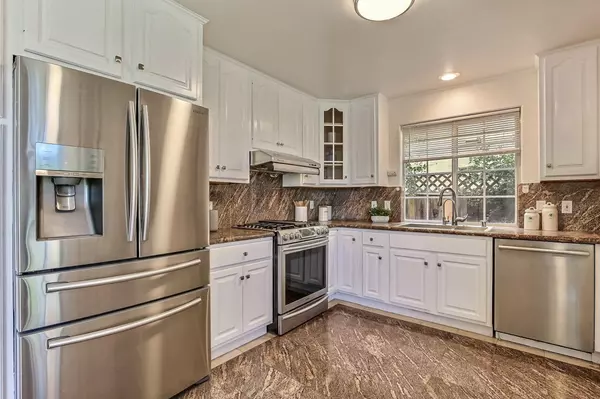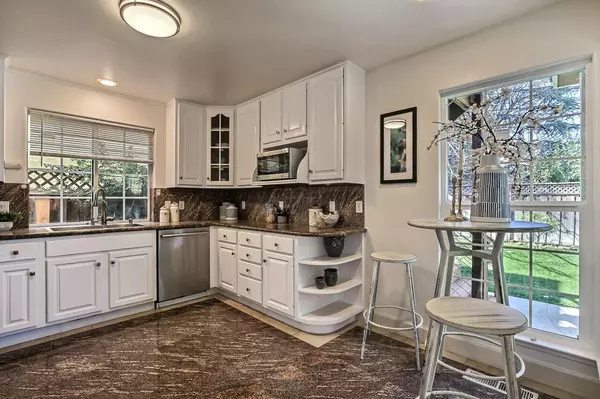4 Beds
4 Baths
2,425 SqFt
4 Beds
4 Baths
2,425 SqFt
OPEN HOUSE
Thu Feb 27, 10:00am - 1:00pm
Sat Mar 01, 2:00pm - 5:00pm
Sun Mar 02, 2:00pm - 5:00pm
Key Details
Property Type Single Family Home
Sub Type Detached
Listing Status Active
Purchase Type For Sale
Square Footage 2,425 sqft
Price per Sqft $1,228
MLS Listing ID ML81995492
Bedrooms 4
Full Baths 3
HOA Y/N No
Originating Board Datashare MLSListings
Year Built 1999
Lot Size 5,355 Sqft
Property Sub-Type Detached
Property Description
Location
State CA
County Santa Clara
Interior
Heating Forced Air
Flooring Hardwood, Tile
Fireplaces Number 1
Fireplaces Type Living Room
Fireplace Yes
Window Features Double Pane Windows
Appliance Dishwasher, Disposal, Microwave
Exterior
Garage Spaces 2.0
Private Pool false
Building
Lot Description Level
Story 2
Water Public
Schools
School District Fremont Union, Cupertino Union

"My job is to find and attract mastery-based agents to the office, protect the culture, and make sure everyone is happy! "

