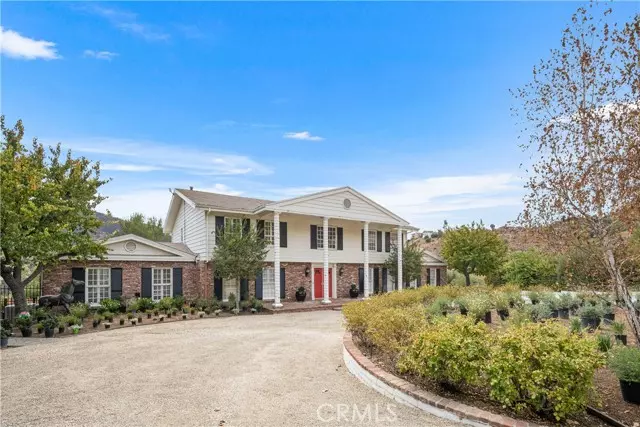Bought with Ben Salem • Rodeo Realty
$2,350,000
$2,199,000
6.9%For more information regarding the value of a property, please contact us for a free consultation.
4 Beds
5 Baths
4,613 SqFt
SOLD DATE : 10/20/2022
Key Details
Sold Price $2,350,000
Property Type Single Family Home
Sub Type Detached
Listing Status Sold
Purchase Type For Sale
Square Footage 4,613 sqft
Price per Sqft $509
MLS Listing ID CRSR22192496
Sold Date 10/20/22
Bedrooms 4
Full Baths 4
HOA Fees $285/mo
HOA Y/N Yes
Originating Board Datashare California Regional
Year Built 1974
Lot Size 1.000 Acres
Property Sub-Type Detached
Property Description
Located in the prestigious guard gated community of Bell Canyon, this beautiful home has so much style and quality. Located at the end of a cul-de-sac with a large circular driveway, the setting is private and serene. When you enter into this two story high ceiling foyer, you will be welcomed by the gourmet remodeled kitchen with granite counters and white cabinetry, stainless steel appliances, including a Viking double oven. There are windows that open to a granite bar for indoor/outdoor dining surrounded by a picturesque view. The kitchen opens to a spacious yet cozy family room with a fireplace, complete open wall sliding doors for a wonderful place to gather on the large outdoor covered deck. The formal living room has a fireplace and built-in cabinetry. The large dining room has even more built-in cabinetry as well. All four rooms showcase the beautiful mountain views and natural light. The main floor also has an ensuite bedroom. There is also a separate private powder room for guests. The primary bedroom opens to a large deck with mountain views. You can have your morning cup of coffee while enjoying the beautiful nature that surrounds you! This ensuite bedroom has a remodeled bathroom and two spacious closets. There are two additional ensuite bedrooms down the hall. Planta
Location
State CA
County Ventura
Interior
Heating Central
Cooling Central Air
Flooring Carpet, Wood
Fireplaces Type Family Room, Living Room, Master Bedroom
Fireplace Yes
Appliance Dishwasher, Double Oven, Disposal, Microwave
Laundry Laundry Room
Exterior
Garage Spaces 3.0
Pool Gunite, Spa
Amenities Available Clubhouse, Fitness Center, Playground, Gated, Tennis Court(s), Other, Picnic Area, Trail(s)
View Mountain(s)
Private Pool true
Building
Lot Description Cul-De-Sac, Other
Story 2
Water Public
Schools
School District Las Virgenes Unified
Others
HOA Fee Include Trash
Read Less Info
Want to know what your home might be worth? Contact us for a FREE valuation!

Our team is ready to help you sell your home for the highest possible price ASAP

© 2025 BEAR, CCAR, bridgeMLS. This information is deemed reliable but not verified or guaranteed. This information is being provided by the Bay East MLS or Contra Costa MLS or bridgeMLS. The listings presented here may or may not be listed by the Broker/Agent operating this website.
"My job is to find and attract mastery-based agents to the office, protect the culture, and make sure everyone is happy! "

