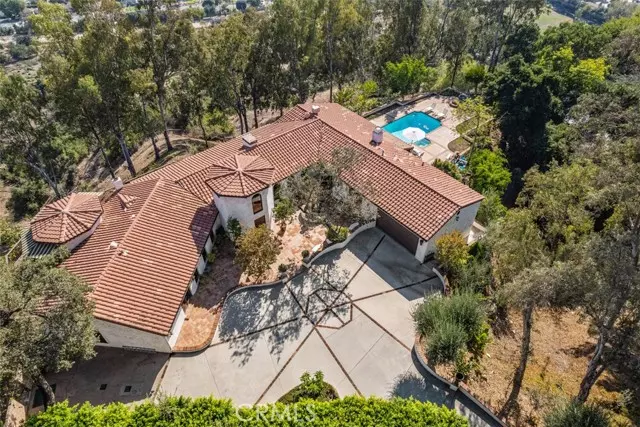Bought with Espi Bagwell • Keller Williams Realty
$2,509,000
$2,590,000
3.1%For more information regarding the value of a property, please contact us for a free consultation.
4 Beds
4 Baths
3,955 SqFt
SOLD DATE : 07/31/2023
Key Details
Sold Price $2,509,000
Property Type Single Family Home
Sub Type Detached
Listing Status Sold
Purchase Type For Sale
Square Footage 3,955 sqft
Price per Sqft $634
MLS Listing ID CRIG22216513
Sold Date 07/31/23
Bedrooms 4
Full Baths 4
HOA Fees $41/ann
HOA Y/N No
Originating Board Datashare California Regional
Year Built 1979
Lot Size 1.996 Acres
Property Sub-Type Detached
Property Description
Enchant your senses as you enter Bradbury Oaks Estate main-gated entrance & drive-up luscious winding roads passing natural wonders of horses & often deer to the top where your private-gated tree-lined driveway circles around your Spanish Revival estate with its timeless appeal complete with water-cascading fountain bringing you to this custom-built one-of-a-kind estate 2-acre fully sprinklered lot. As you pass by fountain & enter, you can’t help but linger & marvel at its generously sized, naturally lit rooms & enduring wood designs throughout. As you enter the high beam entry, you are greeted by a warm wood bar for cocktails for your guests’ enjoyment. Vaulted ceilings, tile floors & warm 3-way fireplace have a blissful elegance in the living room. On the other side of fireplace awaits a large dining area that is perfect for entertaining that is grand enough for large round-table seating. Prepare feasts with ease in this generous Chef’s gourmet kitchen with Miele appliances complete with copper double-hooded artistic vents reaching down from the ceiling over your 5 burner gas stove and indoor BBQ, granite countertops & island. The full 270-degree lush city light view is seen from most every room with patios wrapping their arms around the entire length of home. The panoram
Location
State CA
County Los Angeles
Interior
Heating Central, Fireplace(s)
Cooling Ceiling Fan(s), Central Air
Fireplaces Type Dining Room, Family Room, Living Room, Master Bedroom
Fireplace Yes
Appliance Dishwasher, Double Oven, Disposal, Gas Range, Grill Built-in, Microwave, Range, Refrigerator
Laundry Inside
Exterior
Garage Spaces 2.0
Pool In Ground
Amenities Available Gated
View City Lights
Private Pool true
Building
Lot Description Sloped Down, Secluded, Other, Landscape Front, Landscape Misc
Story 1
Water Private
Architectural Style Spanish
Schools
School District Monrovia Unified
Read Less Info
Want to know what your home might be worth? Contact us for a FREE valuation!

Our team is ready to help you sell your home for the highest possible price ASAP

© 2025 BEAR, CCAR, bridgeMLS. This information is deemed reliable but not verified or guaranteed. This information is being provided by the Bay East MLS or Contra Costa MLS or bridgeMLS. The listings presented here may or may not be listed by the Broker/Agent operating this website.
"My job is to find and attract mastery-based agents to the office, protect the culture, and make sure everyone is happy! "

