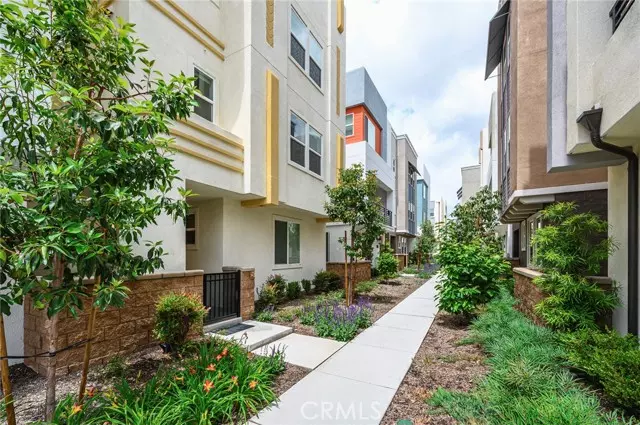Bought with Guannan Li • RG REALTY
$730,000
$735,000
0.7%For more information regarding the value of a property, please contact us for a free consultation.
4 Beds
4 Baths
2,102 SqFt
SOLD DATE : 02/23/2024
Key Details
Sold Price $730,000
Property Type Condo
Sub Type Condominium
Listing Status Sold
Purchase Type For Sale
Square Footage 2,102 sqft
Price per Sqft $347
MLS Listing ID CROC23077745
Sold Date 02/23/24
Bedrooms 4
Full Baths 3
HOA Fees $250/mo
HOA Y/N Yes
Originating Board Datashare California Regional
Year Built 2021
Lot Size 2,102 Sqft
Property Sub-Type Condominium
Property Description
Stunning detached home in the brand new community of "Tempo at The Resort," situated in Rancho Cucamonga. This exceptional 3-story residence, built in 2021, spans an impressive 2,102 square feet and features 4 bedrooms, 3.5 baths, a patio, deck, and a two-side by side car garage. With fresh new paint and laminate flooring throughout the common areas, this home exudes a modern and stylish atmosphere. The en-suite is conveniently situated on the first floor, while the second floor encompasses a well-appointed kitchen, a spacious dining area, and a welcoming family room. The dining area seamlessly connects to an expansive deck, providing the perfect space for outdoor relaxation. Equipped with high-end designer appliances, the kitchen shares an all-in-one space with the dining area, promoting a seamless flow and functionality. Privacy is prioritized with the primary suite and two additional bedrooms located on the third floor, effectively separating them from the public areas. Residents of "The Resort" enjoy access to a range of amenities offered at the Recreation Club, including a swimming pool, spa, fitness center, computer and conference rooms, catering facilities, and breathtaking mountain views. The location is also conveniently close to Metrolink, Ontario Mills & airport, Costc
Location
State CA
County San Bernardino
Interior
Heating Central
Cooling Central Air
Flooring Wood
Fireplaces Type None
Fireplace No
Appliance Dishwasher, Disposal, Gas Range, Microwave
Laundry Inside
Exterior
Garage Spaces 2.0
Pool Spa
Amenities Available Clubhouse, Playground, Pool, Barbecue, Dog Park
View None
Private Pool false
Building
Story 3
Water Public
Schools
School District Ontario-Montclair
Read Less Info
Want to know what your home might be worth? Contact us for a FREE valuation!

Our team is ready to help you sell your home for the highest possible price ASAP

© 2025 BEAR, CCAR, bridgeMLS. This information is deemed reliable but not verified or guaranteed. This information is being provided by the Bay East MLS or Contra Costa MLS or bridgeMLS. The listings presented here may or may not be listed by the Broker/Agent operating this website.
"My job is to find and attract mastery-based agents to the office, protect the culture, and make sure everyone is happy! "

