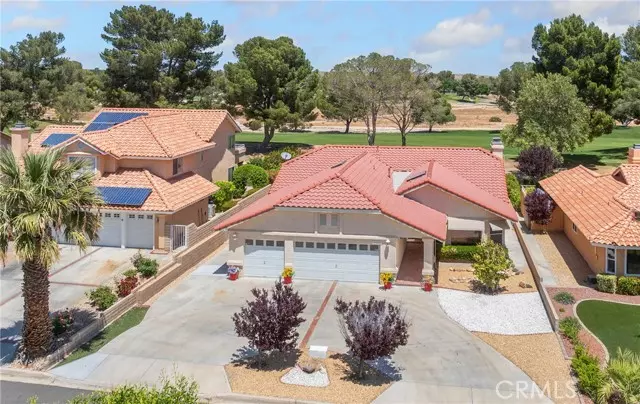Bought with RICHARD GOMEZ • GIVE2GIVE REALTY
$396,500
$399,000
0.6%For more information regarding the value of a property, please contact us for a free consultation.
3 Beds
2 Baths
1,939 SqFt
SOLD DATE : 08/23/2024
Key Details
Sold Price $396,500
Property Type Single Family Home
Sub Type Detached
Listing Status Sold
Purchase Type For Sale
Square Footage 1,939 sqft
Price per Sqft $204
MLS Listing ID CRHD24085707
Sold Date 08/23/24
Bedrooms 3
Full Baths 2
HOA Fees $205/mo
HOA Y/N Yes
Originating Board Datashare California Regional
Year Built 1989
Lot Size 7,800 Sqft
Property Sub-Type Detached
Property Description
14986 Shady Elm Lane is a beautiful 1939 square-foot single-level home with 3-bedroms and 2-bathrooms. Fronts on the Golf Course on 4-South. The master bedroom and bathroom offer luxurious features such as a walk-in closet, spa tub and walk-in shower. The kitchen boasts spacious countertops with tile accents, an island, and storage cabinets with some pull out shelving. The open living space includes a breakfast. In-house laundry, water softener system, two hot water heaters, swamp cooler and air conditioning. Outside, you'll find tile roof, rain gutters and a covered patio with fan. The back of this home faces the golf course, providing stunning views. The three-car garage is a plus with plenty of storage, is about 28 +/- feet deep, and has it's own A/C unit, with a half moon driveway for easy access. Driveway area offers RV dumping station for your RV when returning from touring privately or with our local RV traveling club. Easy to do with virtually maintenance free yard front and back. The house has block and wrought Iron walls on the sides and back, yet low enough for you to enjoy the enchantment of the golf course. In addition the property is equipped with underground utilities. Fresh interior paint. Located in the Silver Lakes Association, know as the "Jewel" of the High De
Location
State CA
County San Bernardino
Interior
Heating Forced Air, Natural Gas, Central, Fireplace(s)
Cooling Ceiling Fan(s), Central Air, Evaporative Cooling
Flooring Tile, Vinyl, Carpet
Fireplaces Type Living Room
Fireplace Yes
Window Features Double Pane Windows
Appliance Dishwasher, Disposal, Free-Standing Range
Laundry Inside
Exterior
Garage Spaces 3.0
Pool None
Amenities Available Clubhouse, Golf Course, Fitness Center, Playground, Pool, Sauna, Spa/Hot Tub, Tennis Court(s), Other, Barbecue, BBQ Area, Dog Park, Pet Restrictions, Picnic Area, Recreation Facilities, RV Parking
View Golf Course, Greenbelt, Other
Private Pool false
Building
Lot Description Adj To/On Golf Course, Sloped Up, Street Light(s)
Story 1
Foundation Slab
Water Public
Architectural Style Contemporary
Schools
School District Out Of Area
Read Less Info
Want to know what your home might be worth? Contact us for a FREE valuation!

Our team is ready to help you sell your home for the highest possible price ASAP

© 2025 BEAR, CCAR, bridgeMLS. This information is deemed reliable but not verified or guaranteed. This information is being provided by the Bay East MLS or Contra Costa MLS or bridgeMLS. The listings presented here may or may not be listed by the Broker/Agent operating this website.
"My job is to find and attract mastery-based agents to the office, protect the culture, and make sure everyone is happy! "

