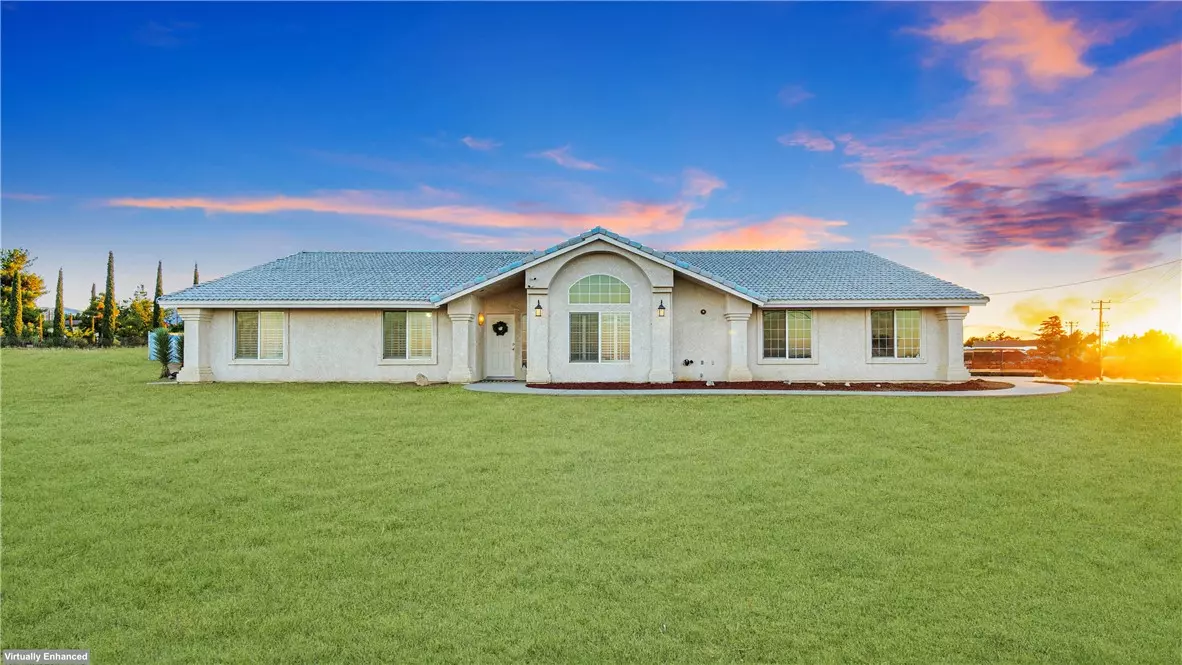Bought with SELAH BOURNE • ONE WAY PROPERTIES & INVESTMENTS
$620,000
$625,000
0.8%For more information regarding the value of a property, please contact us for a free consultation.
4 Beds
3 Baths
2,871 SqFt
SOLD DATE : 12/27/2024
Key Details
Sold Price $620,000
Property Type Single Family Home
Sub Type Detached
Listing Status Sold
Purchase Type For Sale
Square Footage 2,871 sqft
Price per Sqft $215
MLS Listing ID CRHD24179216
Sold Date 12/27/24
Bedrooms 4
Full Baths 2
HOA Y/N No
Originating Board Datashare California Regional
Year Built 2003
Lot Size 3.980 Acres
Property Sub-Type Detached
Property Description
***BACK ON MARKET***NO FAULT OF SELLER***BUYER DID NOT PERFORM***Appraised at 625k+***POOL HOME****OWNED SOLAR SYSTEM***Welcome to 8667 Roosevelt Ln in Phelan, California – a stunning 2003-built home that offers the perfect blend of rural serenity and modern convenience. Nestled on nearly 4 acres of land, this 2,871 square foot desert oasis provides ample space, fresh air, and unobstructed views of the foothills, making it an ideal escape from the hustle and bustle of city life. Step inside to be greeted by soaring VAULTED CEILINGS and a spacious, open-concept layout. The formal dining area leads into the expansive GREAT ROOM, complete with a cozy WOOD-BURNING stove, perfect for gatherings. The CHEF'S KITCHEN is a culinary dream, featuring a CENTRAL ISLAND, gleaming granite countertops, and a REVERSE OSMOSIS system for pure, fresh water at your fingertips. This home boasts 4 generously sized bedrooms, including a luxurious master suite and a versatile BONUS ROOM that can easily be transformed into a HOME OFFICE, GYM, STUDY, OR even a 5TH BEDROOM. The master bedroom is a true retreat, featuring a FIREPLACE, DIRECT ACCESS to the backyard, and a spa-like bathroom with a SOAKING TUB that offers tranquil views of the pool. The master bath also includes a VANITY, DOUBLE SINKS, and a
Location
State CA
County San Bernardino
Interior
Heating Solar, Propane, Wood Stove, Central, Fireplace(s)
Cooling Ceiling Fan(s), Central Air
Flooring Tile, Carpet
Fireplaces Type Electric, Family Room, Wood Burning
Fireplace Yes
Window Features Double Pane Windows
Appliance Dishwasher, Gas Range
Laundry Inside
Exterior
Garage Spaces 3.0
Pool In Ground, Spa
View Mountain(s), Other
Private Pool true
Building
Lot Description Other
Story 1
Foundation Slab
Water Public
Schools
School District Snowline Joint Unified
Read Less Info
Want to know what your home might be worth? Contact us for a FREE valuation!

Our team is ready to help you sell your home for the highest possible price ASAP

© 2025 BEAR, CCAR, bridgeMLS. This information is deemed reliable but not verified or guaranteed. This information is being provided by the Bay East MLS or Contra Costa MLS or bridgeMLS. The listings presented here may or may not be listed by the Broker/Agent operating this website.
"My job is to find and attract mastery-based agents to the office, protect the culture, and make sure everyone is happy! "

