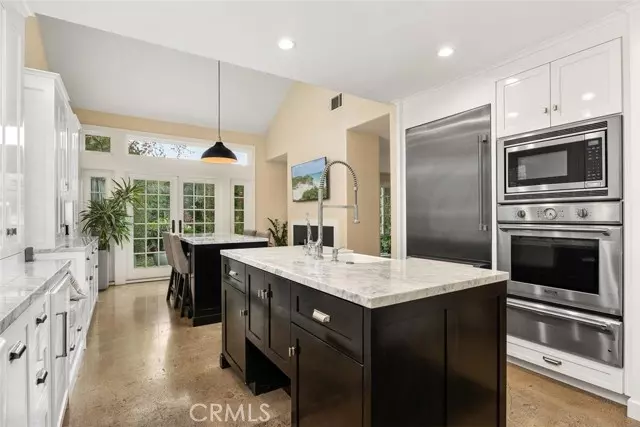Bought with SISSI LEE • Pinnacle Real Estate Group
$1,188,888
$1,188,888
For more information regarding the value of a property, please contact us for a free consultation.
3 Beds
3 Baths
2,090 SqFt
SOLD DATE : 01/17/2025
Key Details
Sold Price $1,188,888
Property Type Townhouse
Sub Type Townhouse
Listing Status Sold
Purchase Type For Sale
Square Footage 2,090 sqft
Price per Sqft $568
MLS Listing ID CRPW24246780
Sold Date 01/17/25
Bedrooms 3
Full Baths 2
HOA Fees $630/mo
HOA Y/N Yes
Originating Board Datashare California Regional
Year Built 1989
Lot Size 2,973 Sqft
Property Sub-Type Townhouse
Property Description
BIXBY VILLAGE...A new England, Cape Cod styled community with a park-like setting. This gorgeous end unit townhome has been extensively remodeled throughout & one of the largest plans for versatile living & working arrangements. Separate but open dinning room, step down to living room, double sided FP with colorful glass insert for a unique visual element. Reconfigured large gourmet kitchen, Professional series THERMADOR appliances, dual temp 70 bottle wine column, added window seat & 2 Shaw apron sinks. Custom cabinets, plenty of storage & a large sitting island for casual dining. Spacious downstairs office or den, with direct access to 2 car fully finished garage, laundry with sink, Epoxy floor, car charger outlet, upper & lower storage. Polished concrete floors on main level, updated lighting fixtures, raised panel wainscotting, plantation shutters newer interior paint, all windows are dual pane & 8" baseboards. Upper level 3 BR's all with vaulted ceilings. Primary BR with newer carpeting, custom lit closets & a grand BA with large walk-in shower, soaking tub & upgraded fan. Spacious guest suites & tiled BA. French doors for natural light & a seamless transition to the oversized private & elevated patio. Improved front entry landscaping. A must see & move-in condition townhome
Location
State CA
County Los Angeles
Interior
Heating Central
Cooling Ceiling Fan(s), Central Air
Flooring Carpet, Wood
Fireplaces Type Decorative, Gas, Gas Starter, Living Room, Other, Kitchen
Fireplace Yes
Window Features Double Pane Windows,Screens,Skylight(s)
Appliance Dishwasher, Disposal, Gas Range, Microwave, Oven, Range, Refrigerator, Self Cleaning Oven, Gas Water Heater
Laundry Dryer, In Garage, Washer, Other
Exterior
Garage Spaces 2.0
Pool Spa
Amenities Available Clubhouse, Pool, Spa/Hot Tub, Other, Pet Restrictions
View Trees/Woods
Private Pool false
Building
Lot Description Corner Lot, Secluded, Street Light(s), Storm Drain
Story 2
Foundation Slab
Water Public
Architectural Style Cape Cod
Schools
School District Long Beach Unified
Others
HOA Fee Include Maintenance Grounds
Read Less Info
Want to know what your home might be worth? Contact us for a FREE valuation!

Our team is ready to help you sell your home for the highest possible price ASAP

© 2025 BEAR, CCAR, bridgeMLS. This information is deemed reliable but not verified or guaranteed. This information is being provided by the Bay East MLS or Contra Costa MLS or bridgeMLS. The listings presented here may or may not be listed by the Broker/Agent operating this website.
"My job is to find and attract mastery-based agents to the office, protect the culture, and make sure everyone is happy! "

