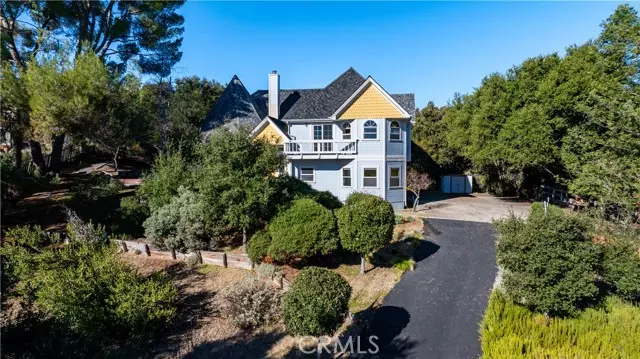Bought with Joanie Williams • RE/MAX Parkside Real Estate
$985,000
$974,900
1.0%For more information regarding the value of a property, please contact us for a free consultation.
4 Beds
3 Baths
1,989 SqFt
SOLD DATE : 01/21/2025
Key Details
Sold Price $985,000
Property Type Single Family Home
Sub Type Detached
Listing Status Sold
Purchase Type For Sale
Square Footage 1,989 sqft
Price per Sqft $495
MLS Listing ID CRNS24250285
Sold Date 01/21/25
Bedrooms 4
Full Baths 2
HOA Y/N No
Originating Board Datashare California Regional
Year Built 1990
Lot Size 0.920 Acres
Property Sub-Type Detached
Property Description
Discover this classic, but modern Victorian-style home atop nearly an acre of land w/detached studio or office! This beautifully upgraded split-level home features 3 bedrooms + bonus room, 2.5 baths & a detached air-conditioned office or artist's studio w/half bath. Light & bright with high ceilings & engineered hand-scraped hickory flooring, and tons of windows peering out into nature, this charming property offers peace and beauty throughout. The living room features a tiled wood-burning fireplace and arched windows overlooking the easterly hills. The family room has a glass door with sidelights that lead out to the covered porch and usable yard space. Step up to the entertainer's delight kitchen complete w/granite counters, an island with downdraft cooktop, dining space with porch access and an LG refrigerator with craft ice maker. The backyard has ample space to host barbecues, and features flagstone patios with a fire pit. Upstairs includes two guest bedrooms & a full bathroom + an owner's retreat. This ensuite primary has its own bathroom with dual sinks, walk-in closet & a Trex balcony perfect for watching the sunrise over the hills or wine tasting at sunset. The lower level has a bonus room, currently used as an art studio and guest bedroom with nearby utility room plumbe
Location
State CA
County San Luis Obispo
Interior
Heating Forced Air
Cooling Ceiling Fan(s), Central Air
Flooring Tile, Wood
Fireplaces Type Living Room, Wood Burning
Fireplace Yes
Appliance Dishwasher, Gas Range, Refrigerator, Water Filter System
Laundry Dryer, Laundry Room, Washer, Other, Inside
Exterior
Garage Spaces 2.0
Pool None
View Hills, Mountain(s), Trees/Woods
Private Pool false
Building
Lot Description Sloped Down
Water Public
Architectural Style Victorian
Schools
School District Atascadero Unified
Read Less Info
Want to know what your home might be worth? Contact us for a FREE valuation!

Our team is ready to help you sell your home for the highest possible price ASAP

© 2025 BEAR, CCAR, bridgeMLS. This information is deemed reliable but not verified or guaranteed. This information is being provided by the Bay East MLS or Contra Costa MLS or bridgeMLS. The listings presented here may or may not be listed by the Broker/Agent operating this website.
"My job is to find and attract mastery-based agents to the office, protect the culture, and make sure everyone is happy! "

