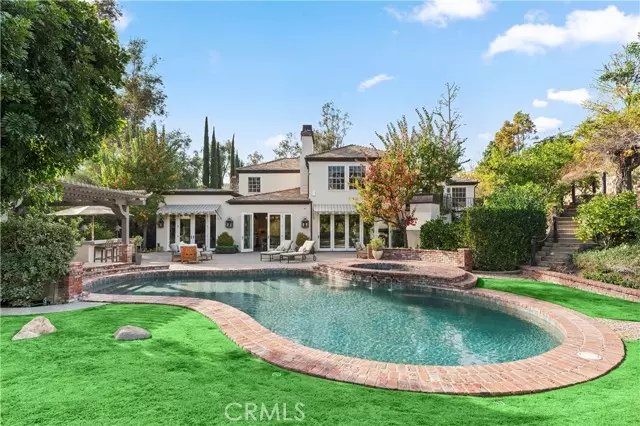Bought with General NONMEMBER • NONMEMBER MRML
$4,600,000
$4,500,000
2.2%For more information regarding the value of a property, please contact us for a free consultation.
4 Beds
4 Baths
5,050 SqFt
SOLD DATE : 02/18/2025
Key Details
Sold Price $4,600,000
Property Type Single Family Home
Sub Type Detached
Listing Status Sold
Purchase Type For Sale
Square Footage 5,050 sqft
Price per Sqft $910
MLS Listing ID CROC24247648
Sold Date 02/18/25
Bedrooms 4
Full Baths 3
HOA Fees $662/mo
HOA Y/N Yes
Originating Board Datashare California Regional
Year Built 1983
Lot Size 1.000 Acres
Property Sub-Type Detached
Property Description
Nestled behind the prestigious guarded gates of The Hunt Club in San Juan Capistrano, this exquisitely estate is situated on an expansive acre lot, embodying timeless elegance and functional luxury. Seamlessly blending sophisticated living with everyday comfort, the home is inspired by John Wooden’s principles of refined yet practical design. Spanning approximately 5,050 square feet, it has been meticulously remodeled to harmonize classic aesthetics with modern convenience. A grand formal foyer welcomes you with soaring double-height ceilings, setting a tone of understated grandeur. The gracefully structured staircase, accented with intricate wood and wrought iron detailing, serves as a striking centerpiece. The sunlit living room, where a custom Palladian window frames tranquil views, flows seamlessly into the dining room with a grand fireplace. Adjacent to the dining room, the chef’s kitchen creates an ideal environment for hosting culinary creativity. It features an oversized Perla Quartzite island with designer ceramic tile accents, custom white cabinetry, high-end appliances, a farmhouse sink, and a thoughtfully designed pantry.The expansive family room opens effortlessly to the scenic backyard through large bi-fold doors and includes an entertainment bar, custom built-i
Location
State CA
County Orange
Interior
Heating Central
Cooling Central Air, Zoned, Other
Flooring Carpet, Wood
Fireplaces Type Dining Room, Family Room, Living Room
Fireplace Yes
Appliance Dishwasher, Double Oven, Disposal, Gas Range, Microwave, Oven, Range, Refrigerator, Water Softener
Laundry Laundry Room, Inside
Exterior
Garage Spaces 3.0
Pool In Ground, Spa
Amenities Available Gated, Other, Pet Restrictions
View Canyon, Mountain(s)
Private Pool true
Building
Lot Description Other, Street Light(s), Landscape Misc, Storm Drain
Story 2
Foundation Slab
Water Public
Architectural Style Custom, Traditional, French
Schools
School District Capistrano Unified
Others
HOA Fee Include Management Fee,Security/Gate Fee
Read Less Info
Want to know what your home might be worth? Contact us for a FREE valuation!

Our team is ready to help you sell your home for the highest possible price ASAP

© 2025 BEAR, CCAR, bridgeMLS. This information is deemed reliable but not verified or guaranteed. This information is being provided by the Bay East MLS or Contra Costa MLS or bridgeMLS. The listings presented here may or may not be listed by the Broker/Agent operating this website.
"My job is to find and attract mastery-based agents to the office, protect the culture, and make sure everyone is happy! "

