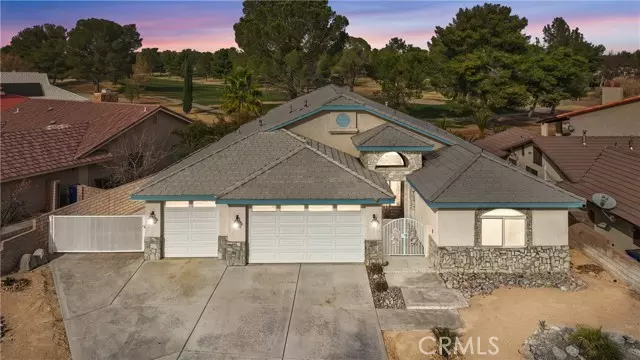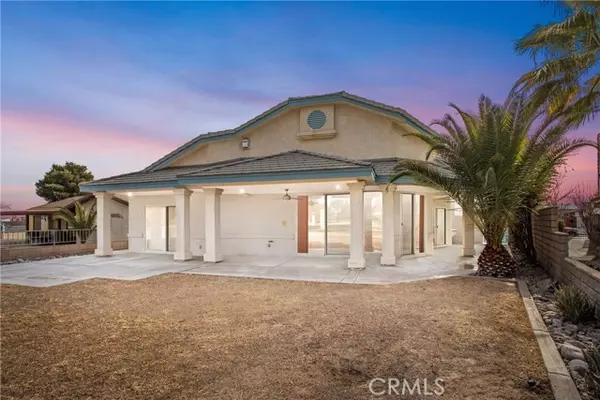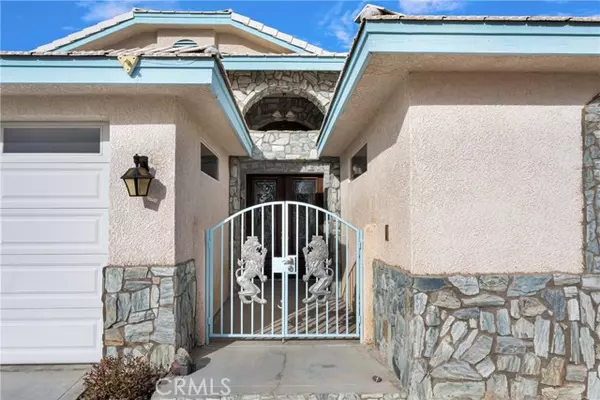Bought with Lynn Scarbrough • PONCE & PONCE REALTY, INC
$495,000
$495,000
For more information regarding the value of a property, please contact us for a free consultation.
3 Beds
3 Baths
2,122 SqFt
SOLD DATE : 02/18/2025
Key Details
Sold Price $495,000
Property Type Single Family Home
Sub Type Detached
Listing Status Sold
Purchase Type For Sale
Square Footage 2,122 sqft
Price per Sqft $233
MLS Listing ID CRHD24237513
Sold Date 02/18/25
Bedrooms 3
Full Baths 2
HOA Fees $224/mo
HOA Y/N Yes
Originating Board Datashare California Regional
Year Built 2002
Lot Size 7,598 Sqft
Property Sub-Type Detached
Property Description
This stunning Palm Springs-style home sits gracefully along the golf course in the sought-after Silver Lakes community. Custom-built with an array of premium upgrades, the 3 bedroom, 2.5 bathroom home welcomes you with a dramatic 14-foot entry ceiling and elegant double doors. The open-concept living space offers breathtaking golf course views, while the gourmet kitchen boasts a GE Monogram side-by-side refrigerator, a commercial-grade six-burner range, a built-in icemaker, and a wine/drink fridge, all centered around a spacious island. Adjacent to the kitchen, a pantry and tiled laundry room with a sink provide ample functionality. The home also features a three-car garage, side storage with a large gate, and low-maintenance landscaping for effortless living. Silver Lakes is a private, amenity-rich community perfectly located between Victorville and Barstow. Residents enjoy an array of activities with access to a 27-hole Championship Golf Course designed by Ted Robinson, tennis and bocce ball courts, pickleball, and a state-of-the-art clubhouse complete with a library, gym, and Olympic-sized pool. Outdoor enthusiasts will appreciate the RV park, storage facilities, equestrian stables, two serene lakes for fishing and boating, and even a beach with a boat launch for paddleboardin
Location
State CA
County San Bernardino
Interior
Heating Central
Cooling Ceiling Fan(s), Central Air
Flooring Tile, Carpet
Fireplaces Type Living Room
Fireplace Yes
Appliance Dishwasher, Double Oven, Disposal, Gas Range, Refrigerator
Laundry 220 Volt Outlet, Laundry Room, Inside
Exterior
Garage Spaces 3.0
Pool In Ground, Fenced
Amenities Available Clubhouse, Golf Course, Fitness Center, Playground, Pool, Spa/Hot Tub, Tennis Court(s), Other, Dog Park, Picnic Area, RV Parking
View Golf Course, Mountain(s), Other
Private Pool false
Building
Lot Description Level, Street Light(s)
Story 1
Foundation Slab
Water Public
Schools
School District Victor Valley Union High
Read Less Info
Want to know what your home might be worth? Contact us for a FREE valuation!

Our team is ready to help you sell your home for the highest possible price ASAP

© 2025 BEAR, CCAR, bridgeMLS. This information is deemed reliable but not verified or guaranteed. This information is being provided by the Bay East MLS or Contra Costa MLS or bridgeMLS. The listings presented here may or may not be listed by the Broker/Agent operating this website.
"My job is to find and attract mastery-based agents to the office, protect the culture, and make sure everyone is happy! "






