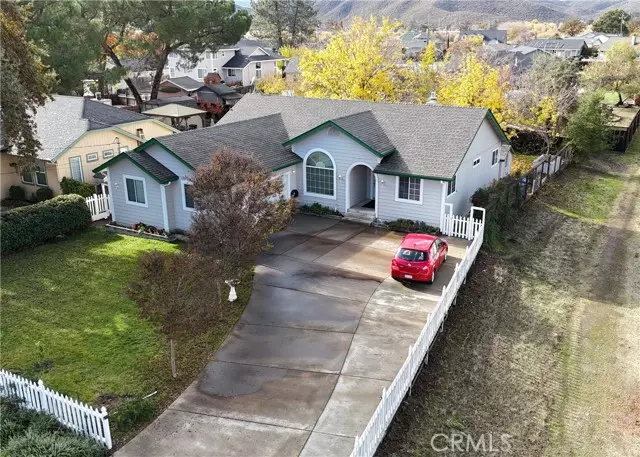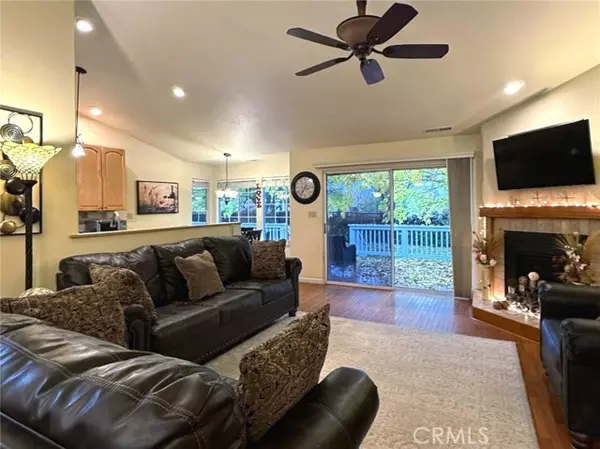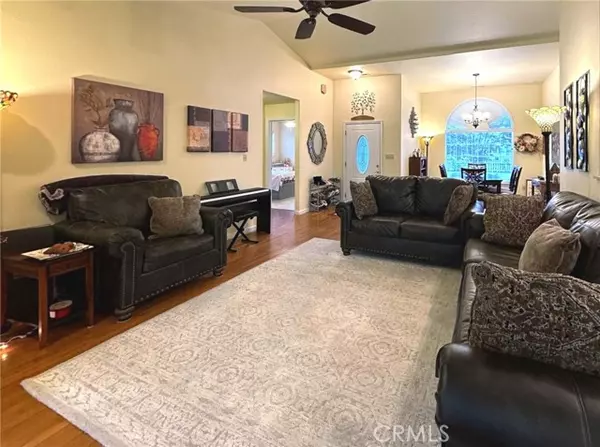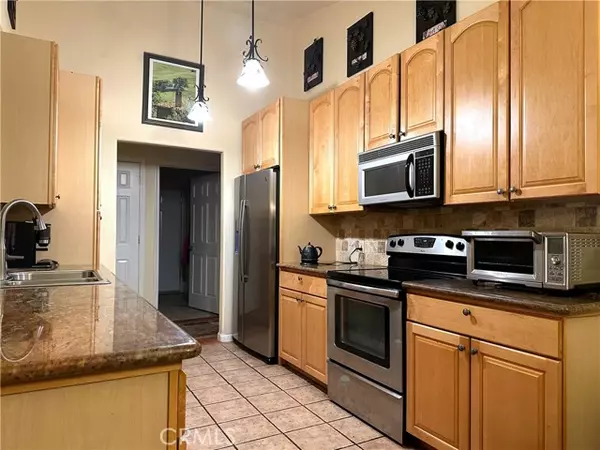Bought with Faylen Silva • RE/MAX Gold Lake County
$380,000
$379,000
0.3%For more information regarding the value of a property, please contact us for a free consultation.
3 Beds
2 Baths
1,480 SqFt
SOLD DATE : 02/21/2025
Key Details
Sold Price $380,000
Property Type Single Family Home
Sub Type Detached
Listing Status Sold
Purchase Type For Sale
Square Footage 1,480 sqft
Price per Sqft $256
MLS Listing ID CRLC24239406
Sold Date 02/21/25
Bedrooms 3
Full Baths 2
HOA Fees $298/mo
HOA Y/N Yes
Originating Board Datashare California Regional
Year Built 2003
Lot Size 0.280 Acres
Property Sub-Type Detached
Property Description
Welcome to 18846 Horseshoe Road, an amazing value in a 3-bed, 2-bath, one story single family home located in the picturesque Hidden Valley Lake community. Built in 2003, this home offers approximately 1,480 square feet of well-designed living space on over 1/4 acre lot. With its combination of modern features and access to an array of community amenities, this property provides the perfect balance of comfort and lifestyle. Step inside to discover a bright and welcoming interior featuring cathedral ceilings and recessed lighting. The kitchen is outfitted with granite countertops, stainless steel appliances, and a breakfast nook. The living and dining area are designed for relaxation and gatherings, highlighted by a propane fireplace. The primary bedroom offers a separate glass slider for deck access to enjoy quite evenings. The en-suite bathroom includes double sinks, tiled glass door shower, privacy toilet and walk-in spacious closet. Throughout the home, you'll find a blend of tile, hardwood, and carpeted flooring, as well as double-pane screened windows. The windows and sliders are also equipped with a mix of blinds for privacy and light control. The Washer and Dryer are included for added convenience in a laundry room adjacent to the garage. Outside the home boasts a large, f
Location
State CA
County Lake
Interior
Heating Propane, Central
Cooling Ceiling Fan(s), Central Air
Flooring Laminate, Tile, Carpet, Wood
Fireplaces Type Gas Starter, Living Room, Raised Hearth, Other
Fireplace Yes
Window Features Double Pane Windows,Screens
Appliance Dishwasher, Electric Range, Disposal, Microwave, Free-Standing Range, Refrigerator, Gas Water Heater
Laundry Dryer, Laundry Room, Washer, Electric, Inside
Exterior
Garage Spaces 2.0
Amenities Available Clubhouse, Golf Course, Playground, Pool, Gated, Tennis Court(s), Other, Barbecue, BBQ Area, Dog Park, Picnic Area, Recreation Facilities, RV Parking, Trail(s)
View Hills
Handicap Access Other
Private Pool false
Building
Lot Description Level, Other, Landscape Misc
Story 1
Foundation Concrete Perimeter
Water Public
Architectural Style Craftsman
Schools
School District Middletown Unified
Others
HOA Fee Include Management Fee,Security/Gate Fee
Read Less Info
Want to know what your home might be worth? Contact us for a FREE valuation!

Our team is ready to help you sell your home for the highest possible price ASAP

© 2025 BEAR, CCAR, bridgeMLS. This information is deemed reliable but not verified or guaranteed. This information is being provided by the Bay East MLS or Contra Costa MLS or bridgeMLS. The listings presented here may or may not be listed by the Broker/Agent operating this website.
"My job is to find and attract mastery-based agents to the office, protect the culture, and make sure everyone is happy! "





