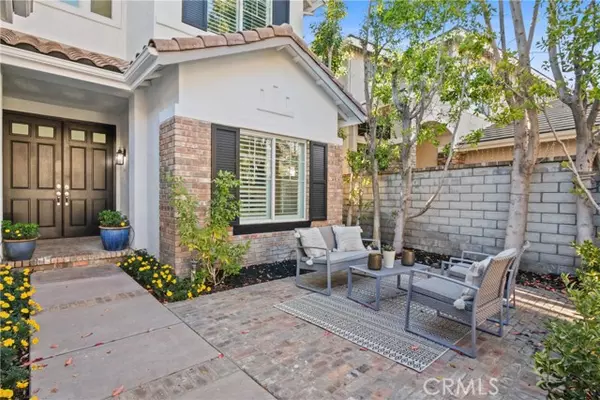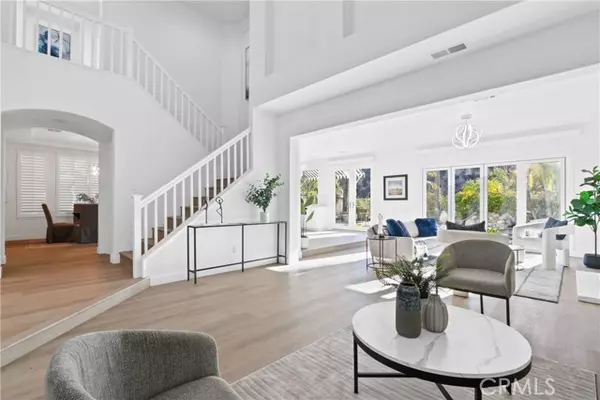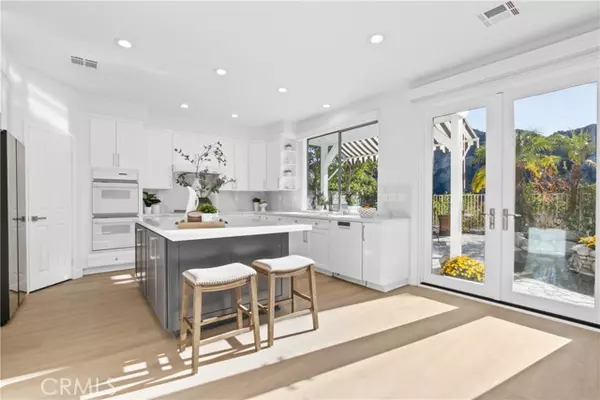Bought with Casey Schein • RE/MAX of Santa Clarita
$1,315,000
$1,299,000
1.2%For more information regarding the value of a property, please contact us for a free consultation.
5 Beds
3 Baths
3,176 SqFt
SOLD DATE : 02/26/2025
Key Details
Sold Price $1,315,000
Property Type Single Family Home
Sub Type Detached
Listing Status Sold
Purchase Type For Sale
Square Footage 3,176 sqft
Price per Sqft $414
MLS Listing ID CRSR24247091
Sold Date 02/26/25
Bedrooms 5
Full Baths 3
HOA Fees $35/qua
HOA Y/N Yes
Originating Board Datashare California Regional
Year Built 1995
Lot Size 5,582 Sqft
Property Sub-Type Detached
Property Description
Your Dream Home Awaits in Prime Stevenson Ranch! Welcome to a masterpiece of elegance and comfort nestled in the highly sought-after Stevenson Ranch community. This meticulously remodeled 2024 turn-key home offers the perfect fusion of contemporary upgrades and timeless design, making it a rare find for discerning buyers. As you step inside, you’ll be greeted by soaring cathedral ceilings and an abundance of natural light that fills the expansive, open-concept floor plan. The heart of the home is a stunning kitchen featuring quartz countertops, sleek white cabinetry, updated appliances, recessed lighting, and thoughtful touches throughout. The main level boasts a versatile guest bedroom and bonus room—perfect for an office, gym, or playroom—accompanied by a full bathroom. Ascend the grand staircase to discover a bright area with built-in cabinetry, you’ll find four spacious bedrooms, including a luxurious primary suite with a walk-in closet and a spa-like ensuite bathroom. This retreat showcases a freestanding soaking tub, double vanity, and chic lighting, complemented by serene panoramic views of the surrounding nature. Step into your private backyard oasis, where relaxation and entertainment come together seamlessly. Enjoy the PebbleTec pool and spa with dual waterfalls
Location
State CA
County Los Angeles
Interior
Heating Central
Cooling Central Air
Fireplaces Type Family Room
Fireplace Yes
Laundry Laundry Room
Exterior
Garage Spaces 2.0
Pool In Ground
Amenities Available Playground, Tennis Court(s), Dog Park, Picnic Area
View Mountain(s), Panoramic
Private Pool true
Building
Lot Description Street Light(s), Landscape Misc
Story 2
Water Public
Schools
School District William S. Hart Union High
Read Less Info
Want to know what your home might be worth? Contact us for a FREE valuation!

Our team is ready to help you sell your home for the highest possible price ASAP

© 2025 BEAR, CCAR, bridgeMLS. This information is deemed reliable but not verified or guaranteed. This information is being provided by the Bay East MLS or Contra Costa MLS or bridgeMLS. The listings presented here may or may not be listed by the Broker/Agent operating this website.
"My job is to find and attract mastery-based agents to the office, protect the culture, and make sure everyone is happy! "






